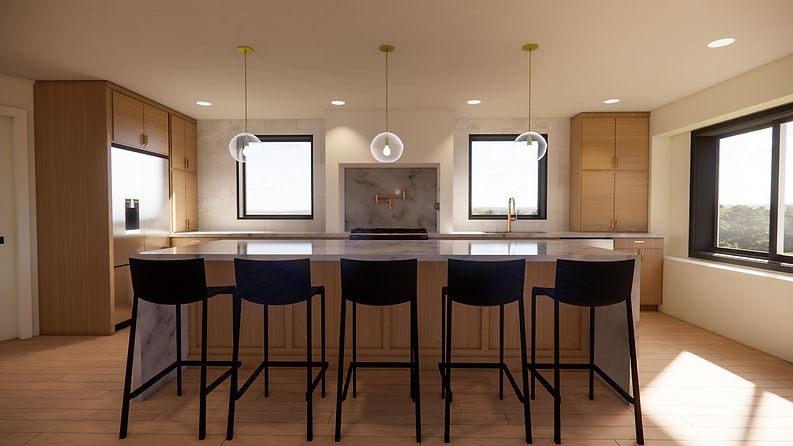top of page

PROJECTS
Converting houses into homes! All project are individualized for each client based off of their design aesthetic. We design in order to bring function, beauty and value to a home. If you have any questions or want to see before pictures to see the full transformation, please reach out!
bottom of page










